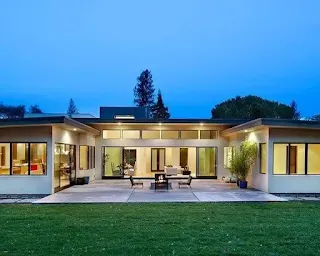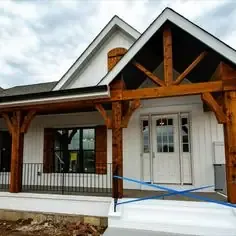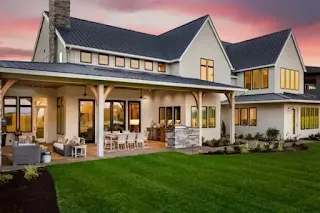Best Ranch Style Homes with an Ultimate Guide to Know
Do you want to build a mid-century style home? Then ranch style homes would be your best option!
A modern ranch-style home or rambler home will give you great curb appeal, on-trend color palettes, and a contemporary vibe. With its affordable prices and easy maintenance, the ranch-style home is all the rage these days.
If you want a minimalist lifestyle, you can find interesting farmhouses. There are many options available to you, but a few are worth learning about. So read on to know all about ranch-style homes.
Ranch-style homes are a popular architectural style that originated in the United States in the mid-20th century. These homes are known for their single-story design and long, low profile. Here's a guide to help you understand and choose the best ranch-style homes:
Design Elements: Ranch style homes are characterized by their simple, rectangular shape and low ceilings. They typically have a long, horizontal layout and an open floor plan, with large windows and glass doors that bring in natural light. The houses also have a distinctive look with a mix of stone, brick and wood exterior materials.
Floor plan: Ranch-style homes typically have a one-story design, making them ideal for families with young children, elderly relatives, or mobility issues. The open floor plan allows for easy flow between living areas, making it perfect for entertaining and family living.
Landscaping: Ranch-style homes are often set on large lots with plenty of space for outdoor living. Homes typically have large front and back yards, and many outdoor living areas such as patios, decks, and swimming pools. Landscaping is an important aspect of a ranch-style home, and the right mix of plants and hardscaping can enhance the overall look and feel of a property.
Location: Ranch-style homes are popular in the suburbs, and are often set on large lots in quiet, residential neighborhoods. Homes are typically close to shopping, dining and entertainment, and are also convenient to work or school.
Home Size: Ranch-style homes can vary in size, but many range from 1,500 to 3,500 square feet. Homes can be customized to meet your specific needs, and can be designed with additional rooms, such as a home office or guest room.
Cost: The cost of a ranch-style home can vary greatly depending on location, size, and amenities. On average, a ranch-style home can range from $250,000 to $800,000 or more.
When choosing a ranch-style home, it's important to consider your needs and budget and work with an experienced real estate agent to help you find the right home for you. With the right ranch style home, you can enjoy the simple, comfortable style of single-story living while enjoying all the comforts of modern living.
What are ranch style homes?
Ranch-style homes are inspired by the domestic architectural style. Ranch homes are also known as hikers, ranchers, American ranches, or California ranch style homes. The ranch style is a blend of modernist ideas and American western style, with wide open spaces for a comfortable lifestyle.
A traditional country house has a basic, informal layout with one floor, large windows and low ceilings. They are designed with an open concept layout and a dedicated patio. An American-built ranch house offers stunning features such as cathedral ceilings, expansive gardens, sunken living, and a variety of roofs.
How Ranch Style Homes Are Built
Dating from the 1920s, the ranch-style home traces its roots to North American Spanish Colonial architecture. They were single-storied houses built from local materials, just to meet the needs of the inhabitants.
Adobe bricks were used to build the walls, with plaster, boards, or wooden clapboard siding covering them. The houses were protected from the southwest heat by low roofs with wide roofs. Plans were usually U-shaped with patios and large porches.
During World War II, ranch-style homes became popular in the suburbs. These days, country houses are a popular option and can be easily found all over the country.
What is the farmhouse like?
Each field has its own style, but they all share some common characteristics, such as:
- External Features -
- Large windows.
- Brick and coating as external materials.
- Low roof with wide edges.
- Rear patio accessed with sliding doors.
- A basement and garage may be present.
- Internal Features -
- Single floor plan.
- Independent and private bedroom.
- Open floor plan.
- Simple design elements.
- Basement living space.
Top 5 Advantages of Ranch Style Homes
The following benefits allow you to enjoy a comfortable stay in your farm-style home.
1. Designs are simple.
Ranch-style homes are typically one-story, so they increase efficiency. When two floors are built, they are often connected by stairs or steps.
2. Large and open living room
In the case of a two-story ranch house, they are compacted and projected by stairs, ensuring that the space around them is not wasted.
3. Easy maintenance
Ranch-style homes are easy to maintain and clean. This house will not require the use of heavy equipment.
4. Browse safely.
Since ranch-style homes are single-story and do not have stairs, they are easy to get around. They are safe for adults and children.
5. Easy evacuation
Ranch-style homes are safer and easier to evacuate in an emergency. It is easy to open the windows and guess the hanging ladder.
4 Disadvantages of Ranch Style Homes
1. More ownership is required.
If you want to build a farm style house, you will need more plot areas to design your house. So going upstairs somehow solves the problem.
2. Yards are short.
You will have less outdoor space because your single-story farmhouse will take up more space to build. So this can be a problem if you have to fit your ranch-style home on a small parcel.
3. Less privacy
Two-story homes provide more privacy than single-story ranch homes. Having your bedroom upstairs is more private than having it downstairs.
4. Building with plugins is expensive.
To build a one-story country house, you will need more area and extensive formwork such as foundation, roof, windows, other materials, etc. A two-story ranch house will require less ductwork, plumbing and HVAC piping.
Characteristics of Farm-Style Homes
Some of the distinctive features of farmhouse-style homes are:
Long, low roof.
- wide brims.
- The roof may be laterally or transversely gabled, or hipped.
- Single floor plan.
- The shape of the building is an asymmetrical rectangle or U-shaped or L-shaped.
- Their floor plans are simple and open.
- There may be an attached garage.
- Bedroom and living room are separate.
- Sliding glass doors open to the patio.
- The windows have large panes of glass and even passive blinds.
- For exteriors, stucco, brick, stone or wood are used as materials.
- Exposed beams and vaulted ceilings are combined with tongue-and-groove ceiling decoration.
20 ideas for building your own ranch-style home
There are so many options for ranch-style homes that you can get confused. So, here are the top 20 ideas that you can use to create your own farmhouse-style home.
1. California Ranch Homes
The exteriors of California ranch-style homes are intricately detailed and influenced by Spanish architecture. Country houses, especially those built in California during the 1920s and 1930s, have their origins in Spanish architecture.
These ranch-style houses are built from local materials and have deep roofs. They have a flat facade with a few windows facing the street. Glass is widely used in horizontal windows. There is only one deep room that is usually L or U shaped and is surrounded by a courtyard with landscape elements.
2. Storybook Ranch House
The storybook ranch style home became popular in California in the 1920s and 1930s. It replaced Spanish-inspired architecture that was decorative and had Baroque features.
Storybook Farm Homes are primarily built as single-family residences, but can also be used in multi-family homes. Their roofs are covered with thatched tiles.
These houses have wide, asymmetrical facades that run parallel to the streets. Decorative fireplaces with tall narrow windows add character. Decorative iron hardware is also used for Doric knobs, latches and outdoor lighting.
3. Suburban ranch style homes
A housing shortage after World War II resulted in suburban ranch-style housing. They provide a simple and clean design that is easy to replicate. It is the smallest ranch-style house, with a simple exterior and open interior.
They are built on concrete slab foundations that require minimal preparation to begin construction. These ranch-style homes use attached garages and track materials. They are similar to California ranch-style homes in that they require little or no floor structure. There are patios and red clay tile roofs with stucco coating.
4. Raised farm houses
Ranch-style homes are also called split-entry ranches. They usually have two floors. The staircase is at the entrance, which connects the two levels with the living room, kitchen, bedrooms and bathrooms. Basement and garage are provided on the lower level.
They are located on a base that provides living space below the main floor. At the front door is a small landing, with half a flight of stairs going up and half a flight of stairs going down.
5. Two-story ranch house
As the name suggests, split-level ranch homes have a half flight of exterior stairs leading from the driveway to the entryway. The entrance is on the landing or small hall.
They are also called split-level or split-hall ranch homes. A three-level staircase connects the different floors. They follow the principle of "form follows function" with a simple, asymmetrical face.
Its base is sunken and deep, reaching 4-6 inches into the ground. The driveway is dug to the same depth as the foundation. For this reason, the windows on the lower floor are small.
6. A ranch-style house with a porch.
A-frame porch style homes are an architectural style of homes that resemble the letter "A". This ranch-style house has strong angled walls that start at the foundation, thus forming a triangle. And that sloping design minimizes living space.
This home offers high interior ceilings, large windows, open floor plans, wainscoting, loft space and other features. Its porch feels like an extension of the patio and walk. Rear doors and light fixtures add visual impact to an A-frame porch.
7. Ranch Bungalow Style Home
A bungalow ranch style home resembles a small bungalow. They have large windows that ranch style homes don't have. The exterior is painted in Tricorn Black.
Wooden columns and stone pathways help this ranch-style home blend in with its natural surroundings. They are usually single-story houses, cabins or cottage-type houses.
8. U-Shaped Flat Roof Ranch Homes
Contemporary U-shaped ranch houses have high, flat roofs with rectangular windows. This farmhouse has an industrial feel.
Having a contemporary design with wood and stone accents helps the home connect with its surroundings and populate the space. The U-shape of this farmhouse provides a unique profile with contrasting design elements but harmonious character.
9. Modern ranch houses with windows
Beginning in the 1960s, modern ranch-style homes with bay windows were developed in California. These modern ranch-style homes have many unique architectural features including angled roofs, skylights and cathedral ceilings.
This modern country house is a great example of a brick house. It has a contrasting black skylight and garage to create a dramatic yet harmonious effect.
10. Contemporary White Ranch Homes
Contemporary white ranch-style homes have multiple angled roofs. This modern black and white farmhouse has exposed beams with small touches. You can find wood accents in this house.
A stone porch gives this ranch home an earthy feel. There are also vertical linings and horizontal linings. The brick is painted to add a touch of glam to this ranch-style home.
11. Wide L-shaped ranch houses
Spacious modern L-shaped ranch homes are known for their spacious layout. Its interior is based on large open floor plans. The night area of this farmhouse is separate from the rest of the house.
L-shaped ranch-style homes are typically one-story, with some being two-story. You can live comfortably and comfortably in this L-shaped single-storey farmhouse. It may also have an additional deck below, thus creating a raised or split level in the form of a ranch.
The contrasting roofline, painted brick facade, and wooden doors add to the beauty of this country home. To add more contrast, you can have copper gutters, lighting and black windows in this house.
12. Mid-Century Farmhouses
Mid-century modern ranch-style homes feature large windows and simple, open layouts. Wooden columns, doors and a porch roof create a spacious, comfortable and welcoming home.
These ranch homes have asymmetrical floor plans, attached garages and charming picture windows. Its structure is short and wide. They have a low roof and wide sides. There is also a porch at the entrance.
13. Ranch style farmhouse
Modern Farmhouse Farmhouse-style homes have a relaxed style with natural elements. They blend farmhouse style well with ranch-style homes. The metal ceiling and vaulted wooden beams contrast with the white shoji wainscoting.
This farmhouse style house is quite popular these days for its contemporary and fresh twist on the traditional farmhouse style. They feature large windows, open floor plans, and clean lines with impressive finishes. It can be single or double storey.
14. Rustic farm houses with pools
The rustic modern ranch-style home integrates indoor-outdoor living through double sliders to a fire pit, sitting area and in-ground pool. Its large windows and covered patio add life to your rustic country house style home.
They are designed to comfortably accommodate large families. It gives a warm and cozy touch with a rustic touch. The living room is luxurious yet sheltered with large overhangs that include seating areas.
15. Tiny Monochrome Ranch House
Small monochrome houses are both aesthetic and functional. Farmhouses look big and cozy when they are small and monochromatic. They feature beautiful windows, beautiful lighting, and minimal landscaping.
This modern black and white farmhouse has an earthy feel. Wainscoting, when painted in shades of blue, creates contrast with high, sloping ceilings. This ranch style home also has a porch and walkway.
16. Spanish Town Ranch Homes
Both rustic and modern Spanish ranch-style homes have lattice-style windows that add visual character to your home. They have fresh-looking white stucco against black accents.
The ranch house is distinguished by a wooden garage door. They also have exposed beams with a warm color palette. This farmhouse is distinguished by its tile and stone roof. They have heavy wooden doors with carvings, ironwork and ironwork.
17. Albany Ranch Homes
Albany farmhouse style houses are popular in western countries. These are some of the smaller projects that Wayne Homes offers.
This ranch style home has 3 bedrooms and 2 baths in 1327 square feet. They have an "open floor plan" concept. The kitchen also has a large island with plenty of counter space. They also have spacious rooms with walk-in closets.
18. Franklin Ranch Homes
The Franklin Farm Style Home is one of Wayne Homes' finest family homes. This ranch style home will give you flexibility in every way. They have an ideal plan for growing families.
With an open floor plan, they offer 3 bedrooms and 2 baths in 1848 square feet. Your family can eat together in the eat-in kitchen. There is a large outdoor room at the rear. And a basement adds even more space to this ranch-style home.
19. Montgomery Ranch Homes
The Montgomery Farm style home is also one of Wayne Homes' most popular designs. Its rooms are spacious and offer a lot of privacy. The kitchen and dining room are large enough to accommodate a large family.
Open floor plans feature in this ranch-style home. It has 3 bedrooms and 2 bathrooms in an area of 2,163 square feet. The owner's own suite is separate from the other two rooms. The bedrooms also have a dressing room.
20. Alexandria Ranch Homes
Alexandria Ranch Homes are among Wayne Homes' largest ranch homes. They offer three models of ranch-style homes: Bowling Green, Ashland, and Delaware. This ranch style home has 4 bedrooms and 3 bathrooms.
The owner can separate his private suite from the other bedrooms. Its windows are large enough to offer an impressive view. This country house offers an area of 2386 sq.ft. This farmhouse kitchen has a large center island. There is a charming foyer that leads to a luxurious great room.
Now is the time to choose your ranch-style home!
A ranch-style home can bring a natural, rustic appeal to your space. They are an American staple and can be found all over the country. These houses are affordable and easy to build. Their exteriors are often bright, with contrasting colors and siding.
Its architectural features and modern look enhance this country home. So after reading 20 ways you can make your own farmhouse, it's time to get to work! Understand your preferences and choose a ranch-style home for yourself.
Frequently Asked Questions About Ranch Style Homes:
1. Where can you typically find ranch-style homes?
Ranch-style houses emerged in North America and spread to various countries. They can usually be found in the North, West, Northwest, Southwest and Midwest.
The Midwestern and Northern US have basements in their ranch-style homes, while the California ranch-style home is built on flagstones. They can also be found in New Jersey, Florida, Columbia and Maryland.
2. How are ranch-style homes beneficial?
- A ranch-style home is beneficial in many ways.
- They are easy to pull off and easy to style.
- Ranch-style homes are safer to navigate and easier to clean.
- They are large and have open floor plans.
- They are also easy to maintain.
3. What is cheaper, a country house or a two-story house?
Ranch-style homes are relatively cheaper than two-story homes when you're considering buying a home. But if you want to build your own house, ranch style houses are quite expensive. To build a country house, you may need to consider buying land first, which will be larger than a two-story house.
4. Why are they called Cortejos?
Ranch-style homes are named for the appeal of their open spaces. Its name evolved from the fields in the west. Because the structures are single-story, horizontal in height with low ceilings, they are ideal for cattle ranches. Its features make it perfect for outdoor design.
5. What is the difference between a farmhouse and a bungalow?
Both ranch-style homes and bungalows are typically single-story homes, so clutter is common. These bungalows are almost always square, unlike ranchos, which are more commonly rectangular and often have roofs and small windows.


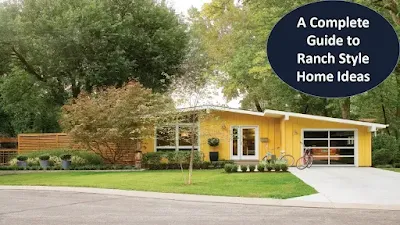
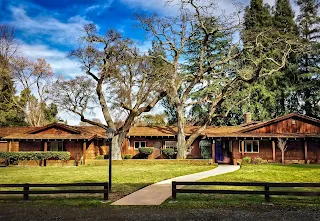
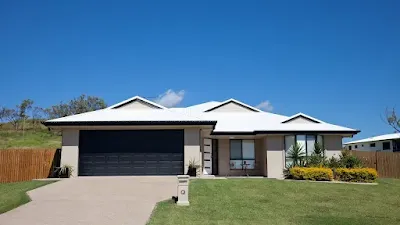
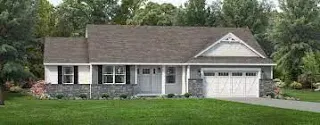

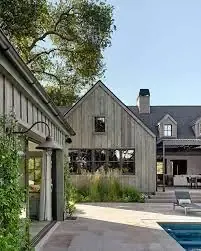
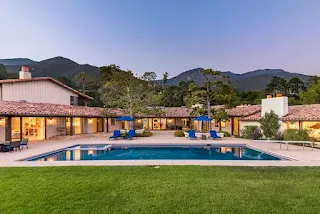
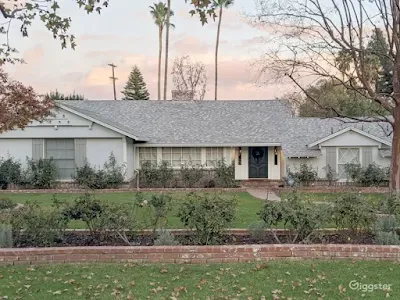
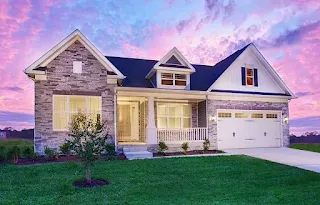

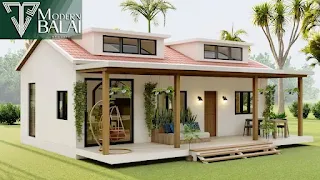
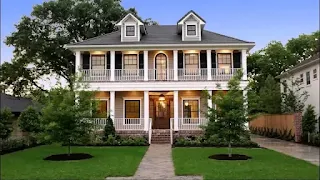

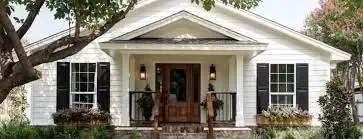
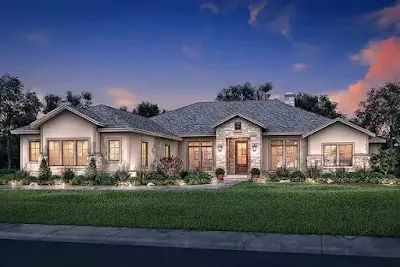
.webp)
